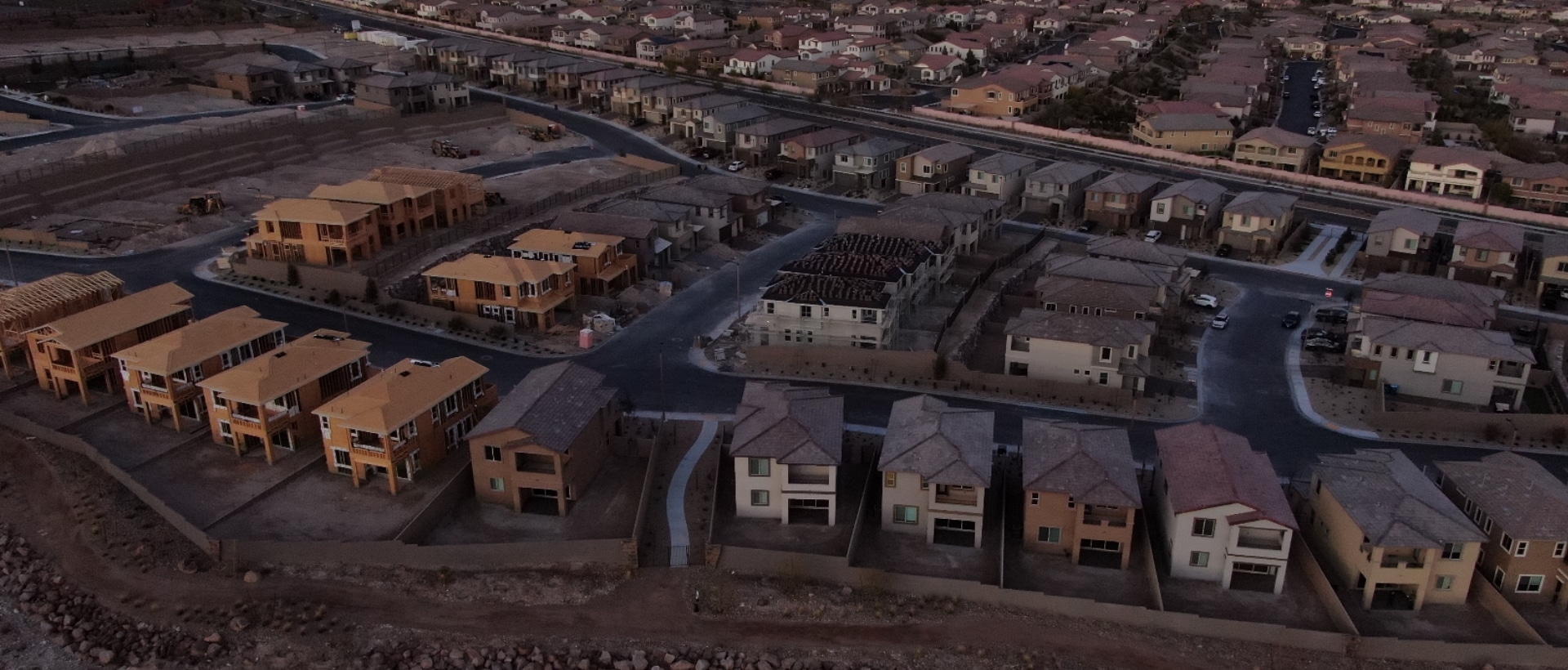Since 1982, GCW has provided The Howard Hughes Corporation (THHC) with engineering planning, design engineering, construction engineering, and design team coordination for its 23,000-acre Summerlin master planned community. Summerlin was planned to comprise 28 master planned villages ranging from 500 to 1,000 acres each. GCW has performed studies, analyses, and designed infrastructure facilities on the village level, including: mass grading, arterial roadways, water lines, pumping stations, reservoirs, sewer pipelines, storm drains, channels, and detention basins.
GCW served as the central coordination figure between THHC and the Summerlin design team. Due to the size and scope of the project GCW retained and coordinated the functions of numerous subconsultants throughout the initial planning and design phases of Summerlin to accelerate the project, including subconsultants for geotechnical and electrical services. All aspects of the planning and design were also coordinated with additional subconsultants retained by THHC for landscape planning, landscape design, lighting, design guidelines, and financial analyses.
GCW has also coordinated many portions of Summerlin’s expansive trail system that will eventually extend over 150 miles. This system includes passive and active parks, trails, recreational facilities, golf courses, landscaped areas, and natural preserved areas. Almost 20 percent of Summerlin’s community space is designated as irrigated open space which includes parks, trails, and golf courses, and approximately 15 percent of the community is dedicated to the preservation of natural areas such as washes, arroyos and desert canyons.
GCW has provided cost estimating, cash flow, and scheduling for the design and construction of village infrastructure facilities. The Summerlin team developed design standards to be used on all projects constructed within Summerlin. GCW coordinated the design and scheduling for all dry utilities needed to serve the city-sized project. We also provided review services for residential and commercial projects designed by others to ensure that all parcel development meets Summerlin’s rigorous standards. We also provided assistance with entitlements, and performed Summerlin’s right-of-way and mapping. The GCW Summerlin team also provided subdivision engineering for select custom lots and parcels, and have reviewed residential and multi-family projects built in Summerlin as well as commercial design including improvement plans, drainage studies, tentative maps, final maps, easements, etc.


